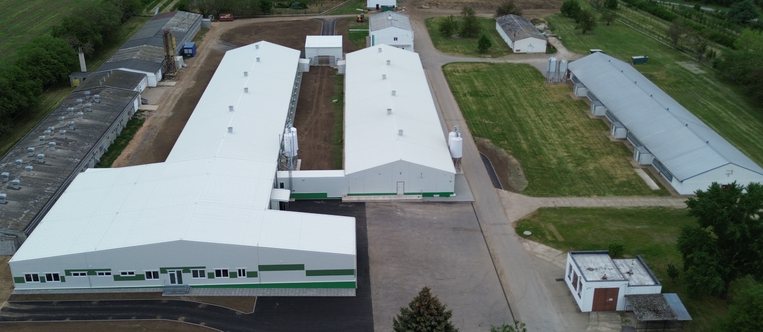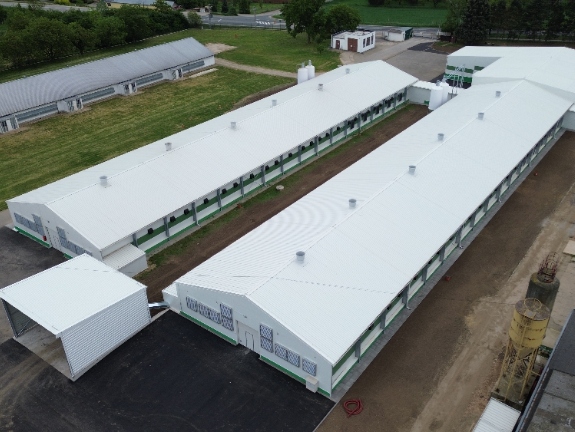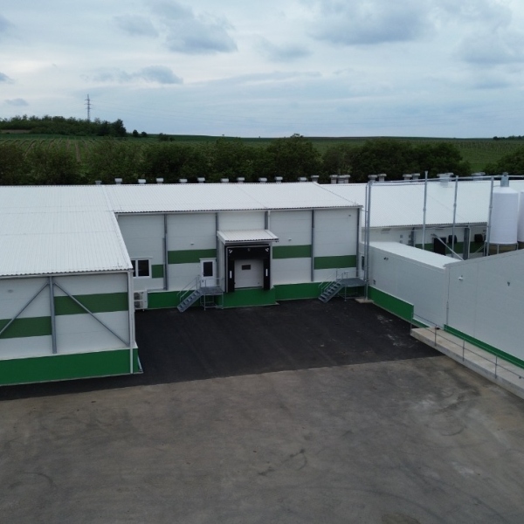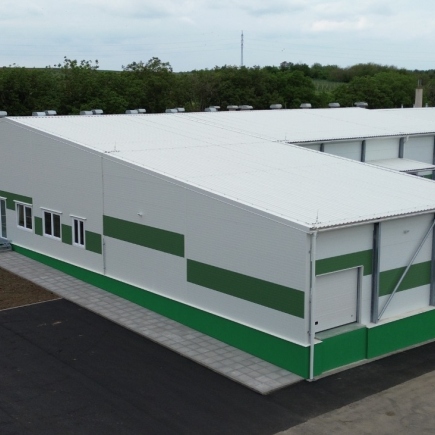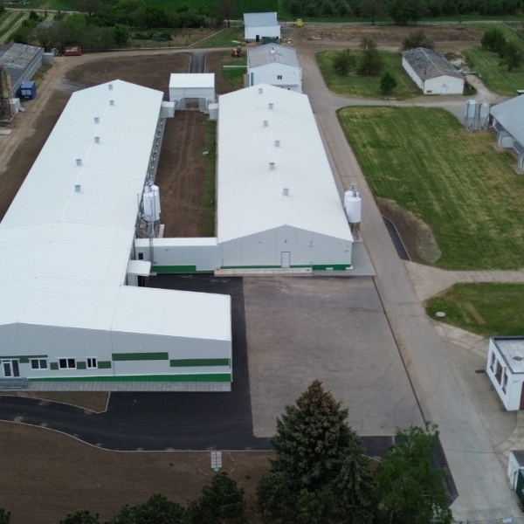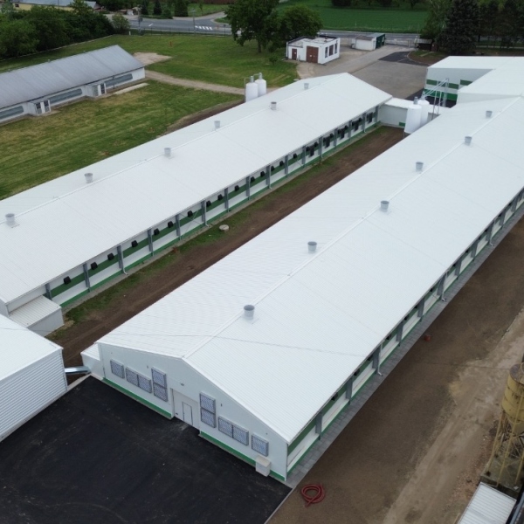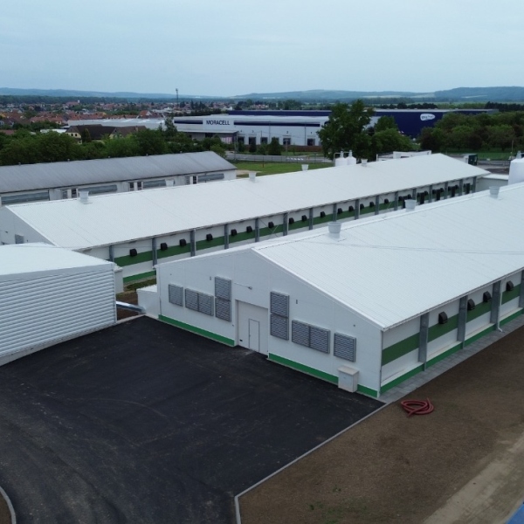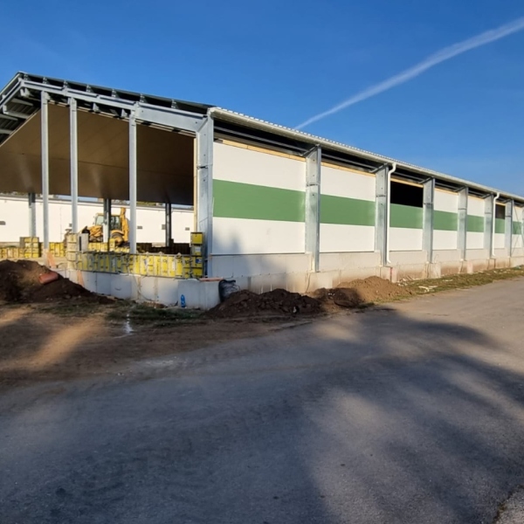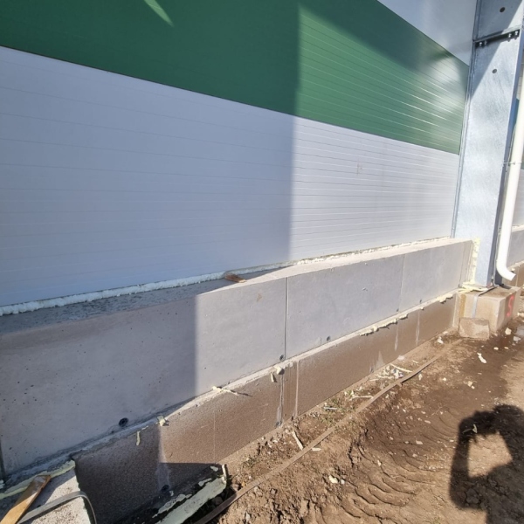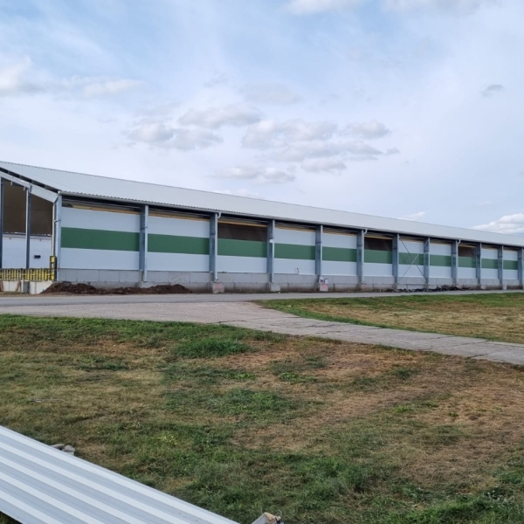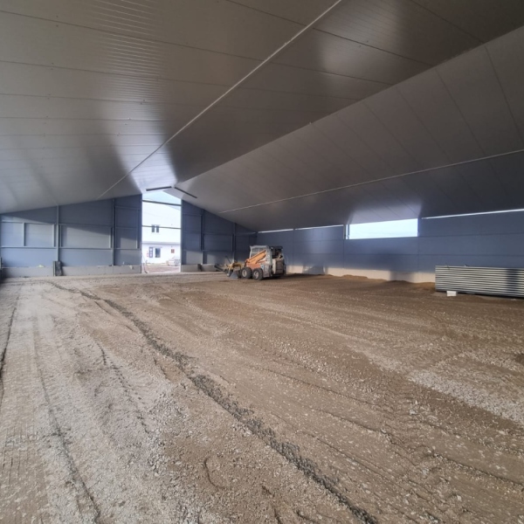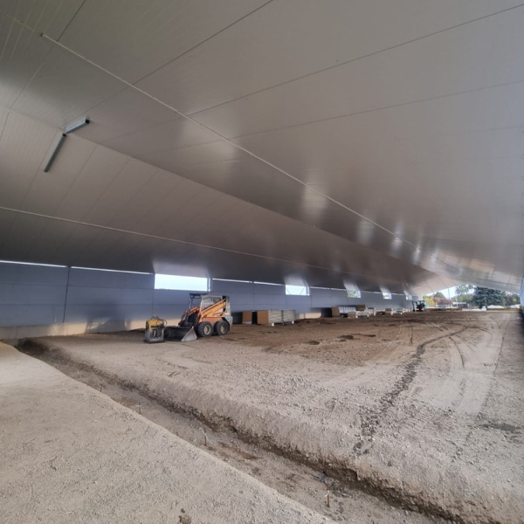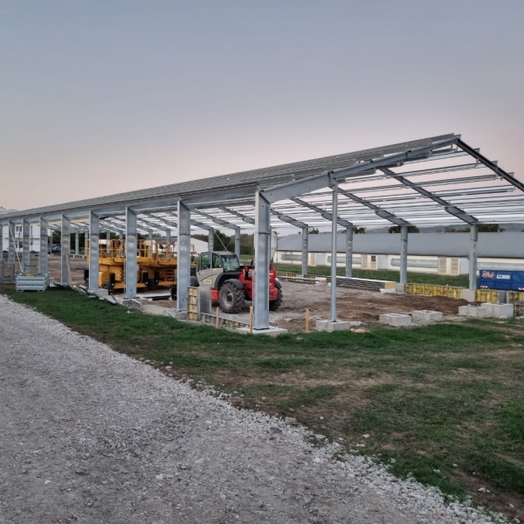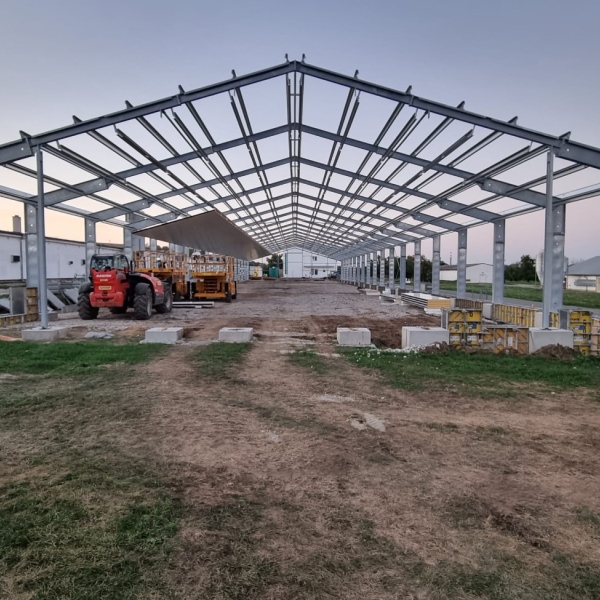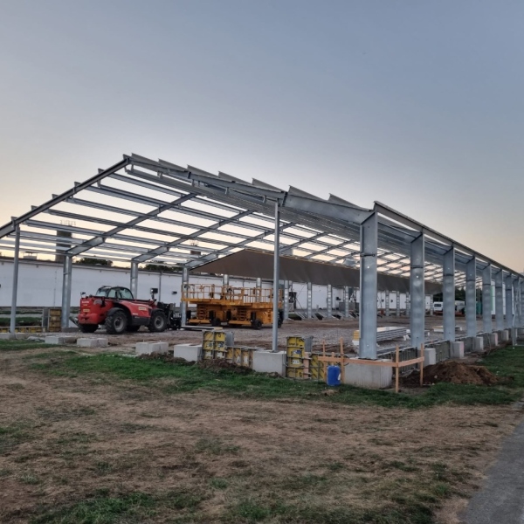AGE Supply: Halls B, C, and Structural Solutions
AGE is responsible for the superstructure construction of the poultry houses, including steel structures and cladding:
Hall C (SO-01)
- Dimensions: 84.4 × 18.5 × 3.5 m
- Hot-dip galvanized steel structure
- Walls: PIR 80 mm Ceiling: PIR 100 mm
- Roofing: painted trapezoidal sheet TR 35 / 0.6 mm
Hall B (SO-02)
- Dimensions: 83.53 × 19.5 × 3.5 m
- Walls: PIR 80 mm (RAL 7040/9002) Ceiling: PIR 100 mm (RAL 9002/9002)
- Color accents: gray and green stripes (RAL 7040/6011)
Hall A (SO-03)
- The third poultry house is planned for construction by the investor in the final stage.
Connecting Corridors
- SO-04: Corridor between Halls C and B
- SO-05: Corridor between Halls B and A
Service Building (SO-06)
- Dimensions: 31 × 46.3 m
- Walls and partitions: PIR 100 mm Ceiling: PIR 120 mm
- Roof: trapezoidal sheet metal
Manure Storage (SO-08)
- Dimensions: 11.1 × 9.6 m
- Cladding: trapezoidal sheet metal






